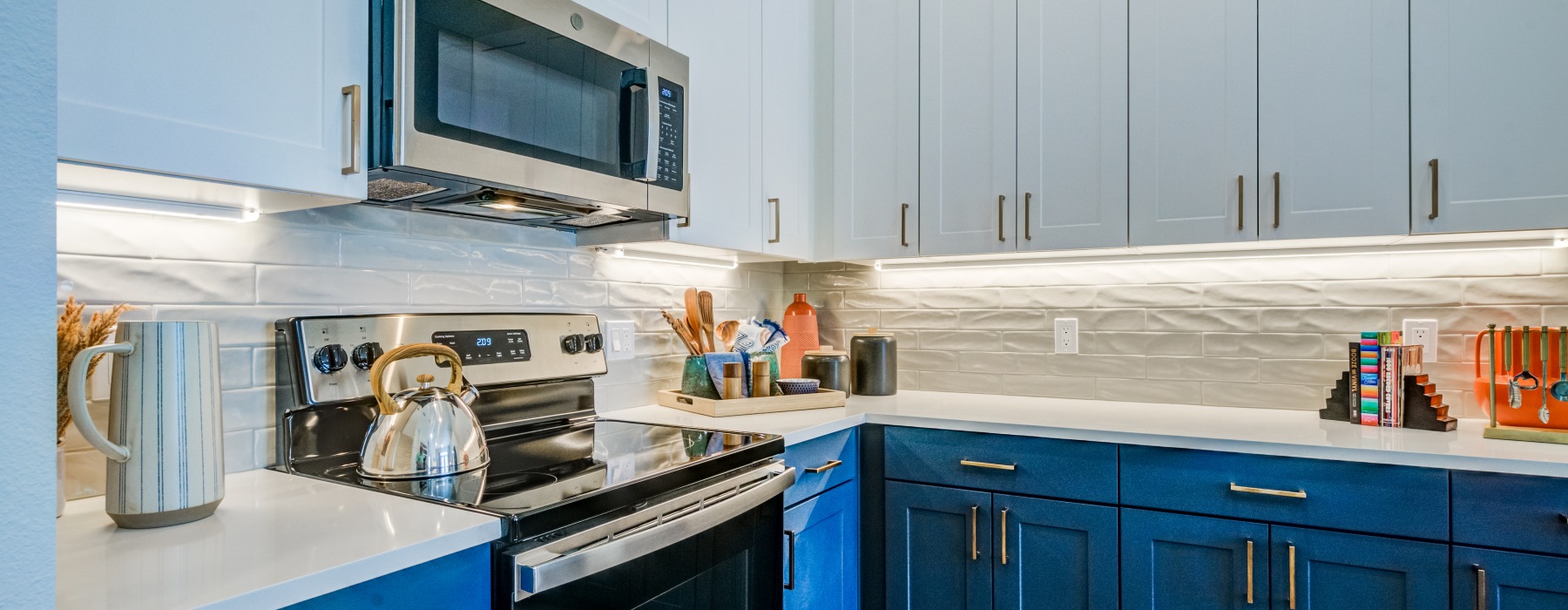Pet Policy
Limit 2 indoor pets per apartment. No exotic animals.
$500 pet fee for one, or $750 for two. Monthly rent is $30 per pet.
RESTRICTIONS: Excluded dog breeds include Akita, Alaskan Malamute, American Bull Dog, American Pit Bull Terrier, American or Bull Staffordshire Terrier, Bull Terrier, Chinese Shar-Pei, Dalmatian, Doberman Pinscher, Presa Canario, Pit Bull, Rottweiler, Siberian Husky, Stafford Terrier, Chow, German Shepherd and any mix thereof. Petscreening.com profile required for proof of breed and required vaccinations.
